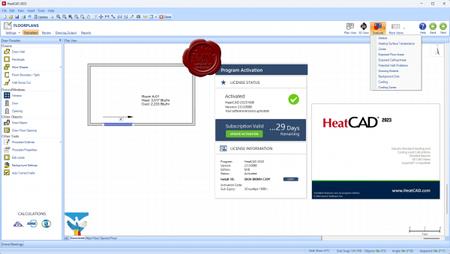V
voska89
Moderator
- Joined
- Jul 7, 2023
- Messages
- 42,387
- Reaction score
- 0
- Points
- 36

Free Download Avenir HeatCAD 2023 MJ8 Edition v23.0.0080 (x64) | 127 MB
HeatCAD 2023 is a drawing-based software for fast and accurate calculation of residential heating and cooling loads. The Professional Edition supports ASHRAE and CSA residential heat loss calculations. The MJ8 Edition provides ACCA®-Approved Manual J® (8th Edition) calculations for residential heating and cooling loads (more on Manual J...). HeatCAD delivers advanced design features including integrated load calculations, automatic detection of unheated surfaces, and 3D CAD views. Try it now free for 30-days.
System Requirements
Operating System: Microsoft Windows 11, 10, 8, or 7 (SP1) with Internet Explorer 9 or higher, and with Microsoft .NET Framework 4.7.2
Processor: 2.0 GHz or higher recommended
RAM: 4 GB minimum, 8 GB or more recommended
Disk Space: 250 MB (Microsoft .NET Framework may require up to 4.5 GB)
Video: SVGA or higher (recommend resolution of 1920 x 1080 or higher). Support for DirectX 11 or OpenGL 2.0 (recommend minimum of 1 GB Video Memory)
Mouse: External mouse with scroll wheel (built-in mouse pads are not recommended)
Version 23.0.0080 (5/2/2023)
Tuesday, May 2, 2023
New and Enhanced Features
New dialog for setting the scale for imported drawings will help reduce unit errors.
The Grid Settings can now be set per floorplan, including the spacing, color, intensity and major line display. These settings are now saved in the project file as well.
Improved conversion of DWG background to images.
More options for repeating the last command using the Enter key shortcut.
New User Logo option can be used for designer credentials or stamp.
Changes specific to the CSA F280-12 calculation method:
Added external shading option for windows.
Added option for ventilation that is exhaust/supply only.
For reporting requirements the Front Door can now be specified.
Added a building rotation analysis view.
Other minor changes for future CSA verification/validation.
Added CSA Summary Sheet report for CSA F280-12 reporting requirements (Annex D).
The new User Logo is automatically applied to the "Designer Logo/Certification" box on the CSA Summary Sheet report.
New CSA F280 Details View provides detailed listing of input data and calculation results.
Fixes
Fixed calculation issues when internal rooms had zero load.
Improved handling of rooms with very low heat loads.
Fixed issue where some walls would not show in 3D view.
Fixed MJ8 Report format issue can if the user entered notes were too long.
Fixed issue with Redo command.
Fixed memory leak.
Fixed issue selecting windows in 3D view.
Improved sorting of rooms of several reports.
Code:
https://www.avenir-online.com/AvenirWeb/HeatCAD/HeatCADHome.aspx?Recommend Download Link Hight Speed | Please Say Thanks Keep Topic Live
Rapidgator-->Click Link PeepLink Below Here Contains Rapidgator
http://peeplink.in/ed6b9c4b2e24
NitroFlare
o538q.Avenir.HeatCAD.2023.MJ8.Edition.v23.0.0080.x64.rar
Fikper
o538q.Avenir.HeatCAD.2023.MJ8.Edition.v23.0.0080.x64.rar.html
Links are Interchangeable - No Password - Single Extraction
